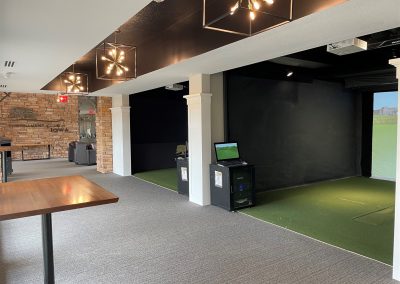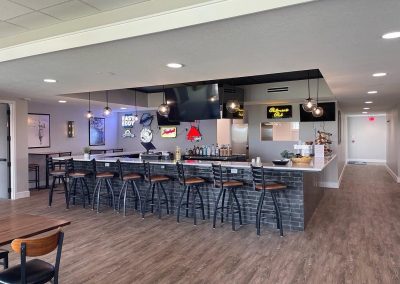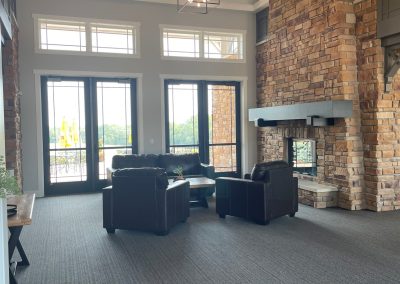Clubhouse
A MAGNIFICENT STRUCTURE
The distinguished architectural firm Colonnade Design Group of Minneapolis designed the impressive and welcoming clubhouse. This is a full service facility offering all golf amenities as well as casual dining and banquet/meeting capability.
FEATURES
- Situated high above the golf course – panoramic vistas of golf and nature. Rests 70 ft above and overlooks the 18th Hole with valley and pond.
- Approximately 12,000 square feet.
- 7-acre clubhouse site with 200 parking stall lot.
- Limestone, timber, wood shake roof, light, bright, ample windows etc.
- Golf shop – Fully equipped with top-quality merchandise.
- Sports Bar and Dining Room with Patios – all with easterly vistas including dramatic viewing of finishing holes.
- Locker Rooms – both men and women’s.
- Administration areas and cart storage.
- Architects: Colonnade Design Group, Minneapolis Builder
- Completely renovated in 2023.
Tournament Club of Iowa
1000 Tradition Drive
Polk City, Iowa 50226
(515) 984-9440




